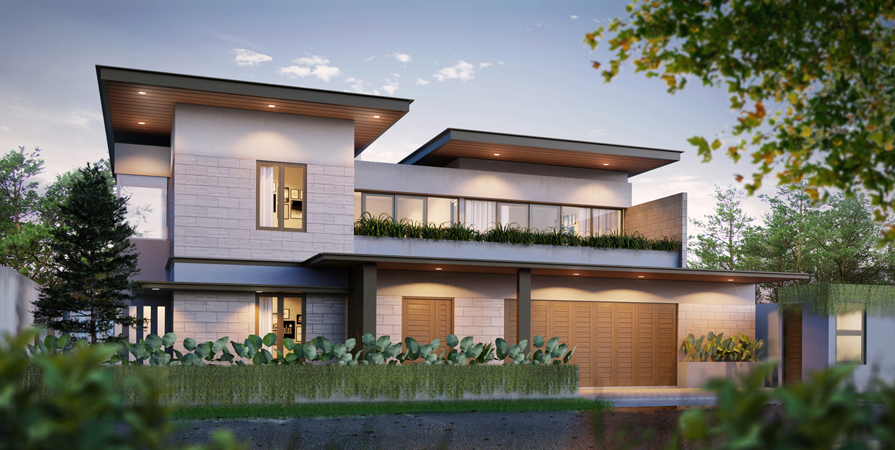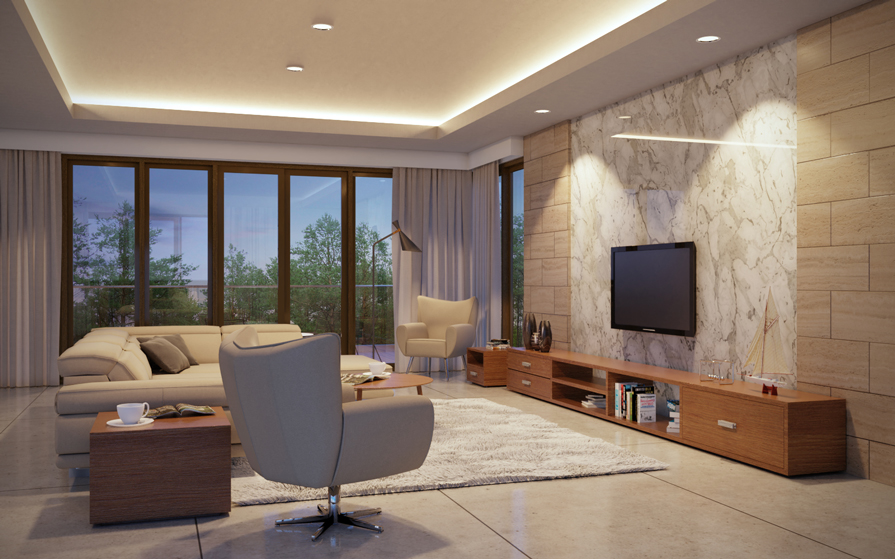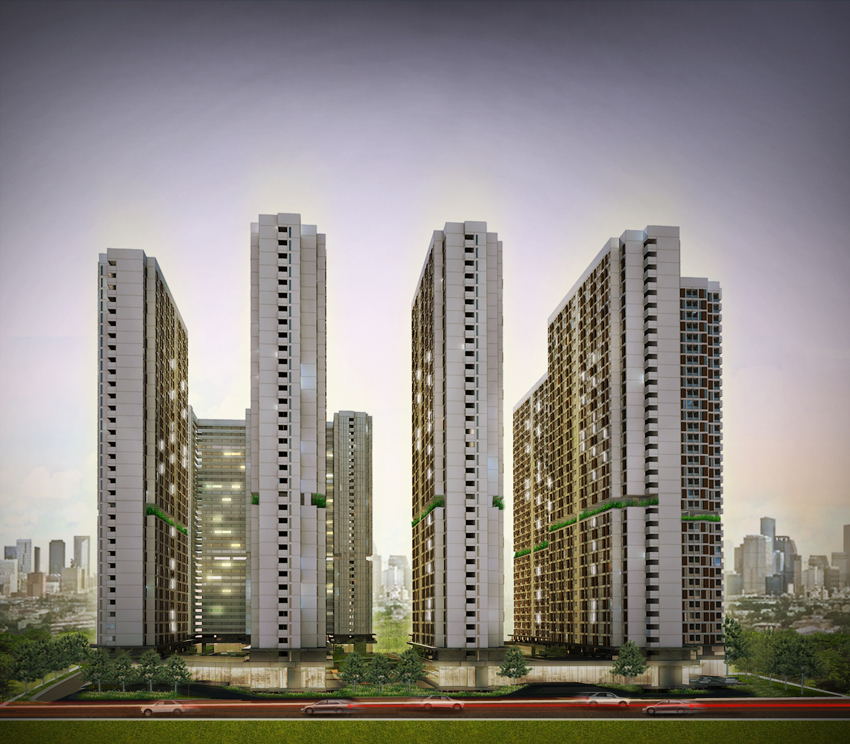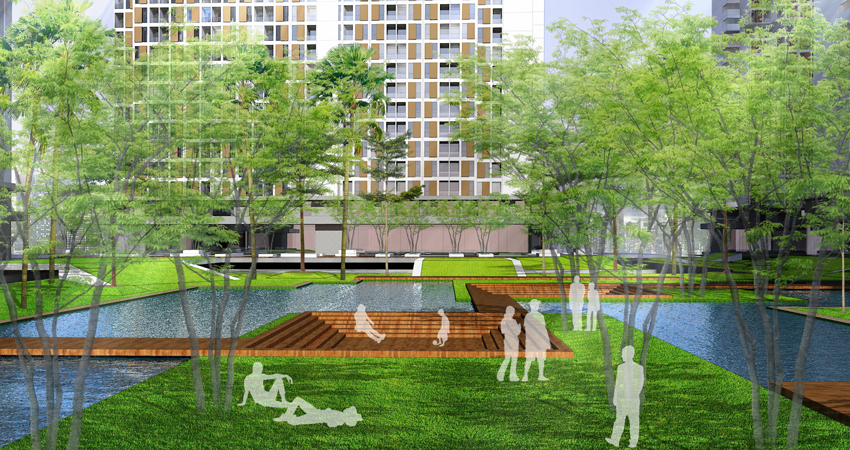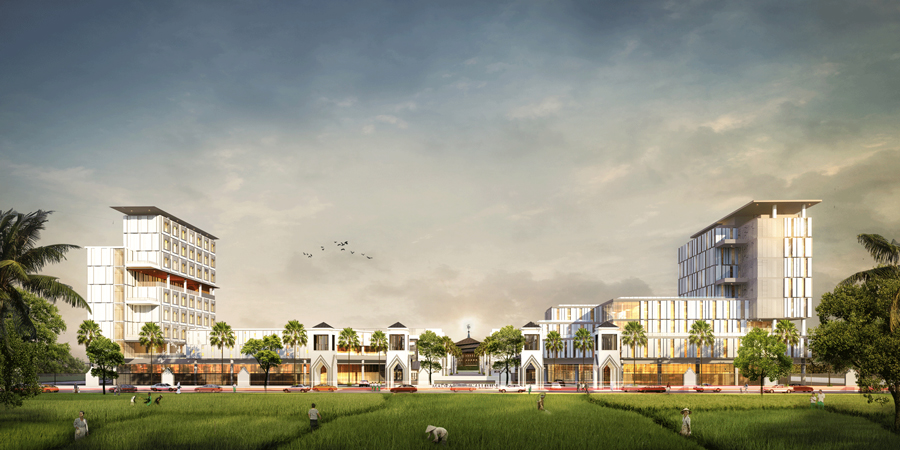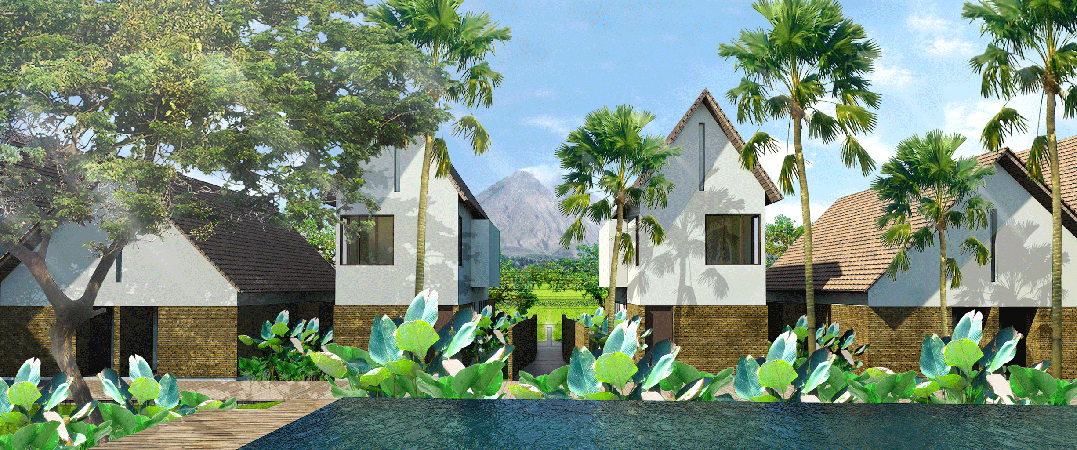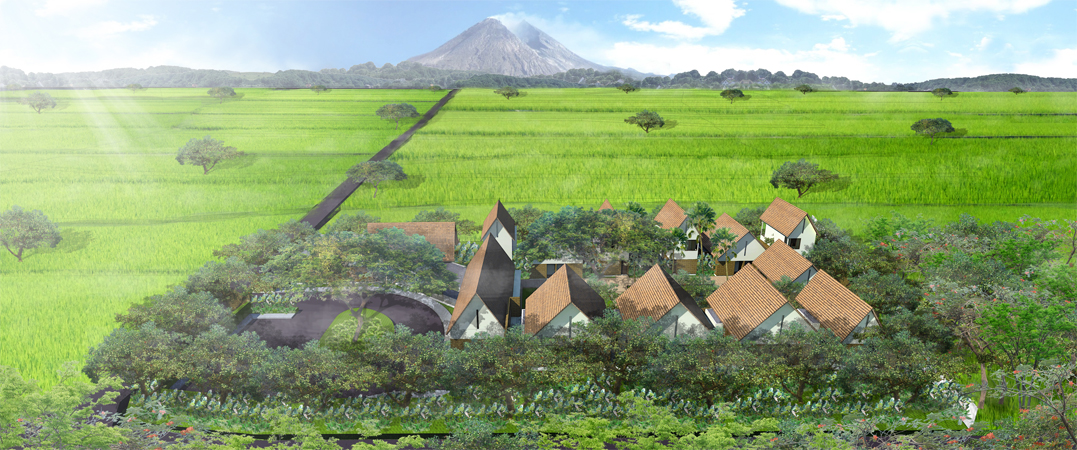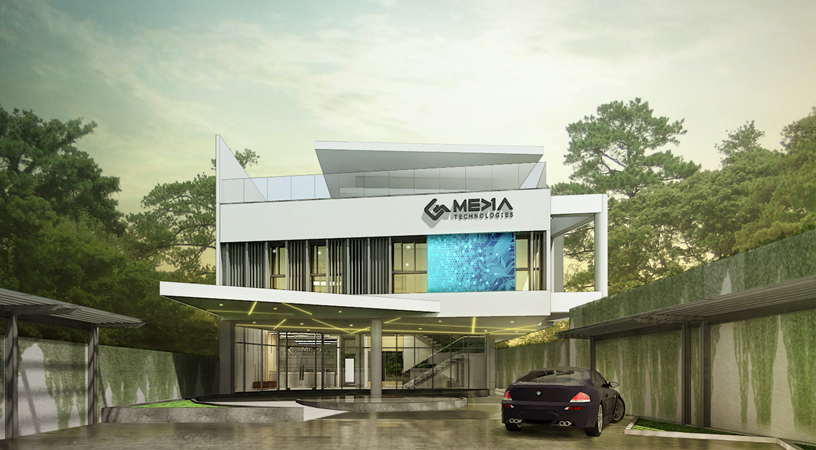
Banten is a relatively new province in Indonesia compared to the others. Hence there are massive development in the province, and Cilegon is one of the city. This city located next to north sea and also have one of the largest sea port in Indonesia. These factors also contribute to the massive development in the area.
Realizing this potensial, the client want to build a hotel to facilitate businessman staying over the city. To suit the visitors need, a Budget Hotel chosen as type of facility which is going to provide 75 rooms for their guest.
Despite of budget hotel economical character, this facility will be nicely designed, distinct from the others. Building facade designed in cubism form combined with solid-void configuration of walls and glass window. Canopy and shadings also applied to enhance the facade concept. The compact and efficient interior are also designed well and comfortable. These are done because the client realize that a good design means good business.

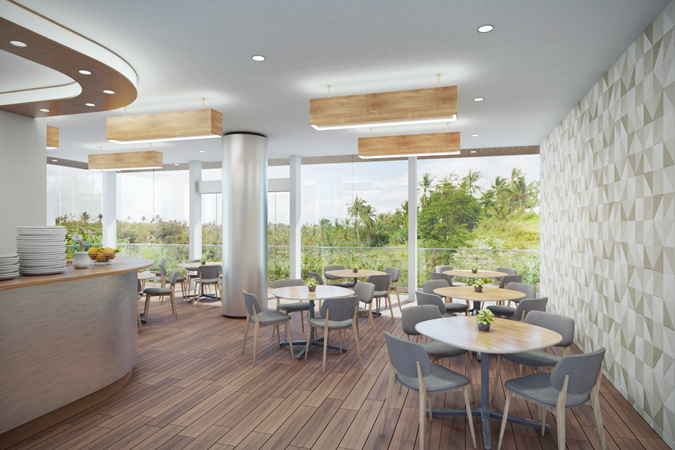
Project Location : Cilegon, Banten.
Total GFA : 2010 sqm
Site Area : 1395 sqm
Building Type : Hospitality

